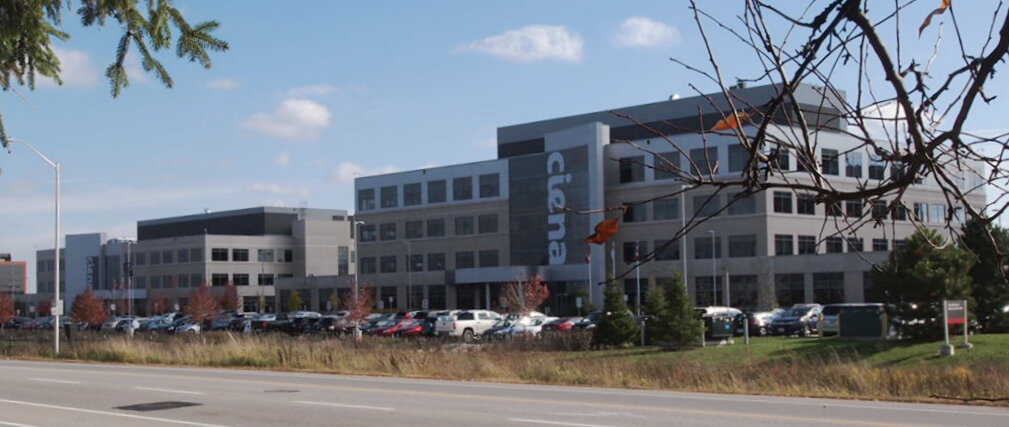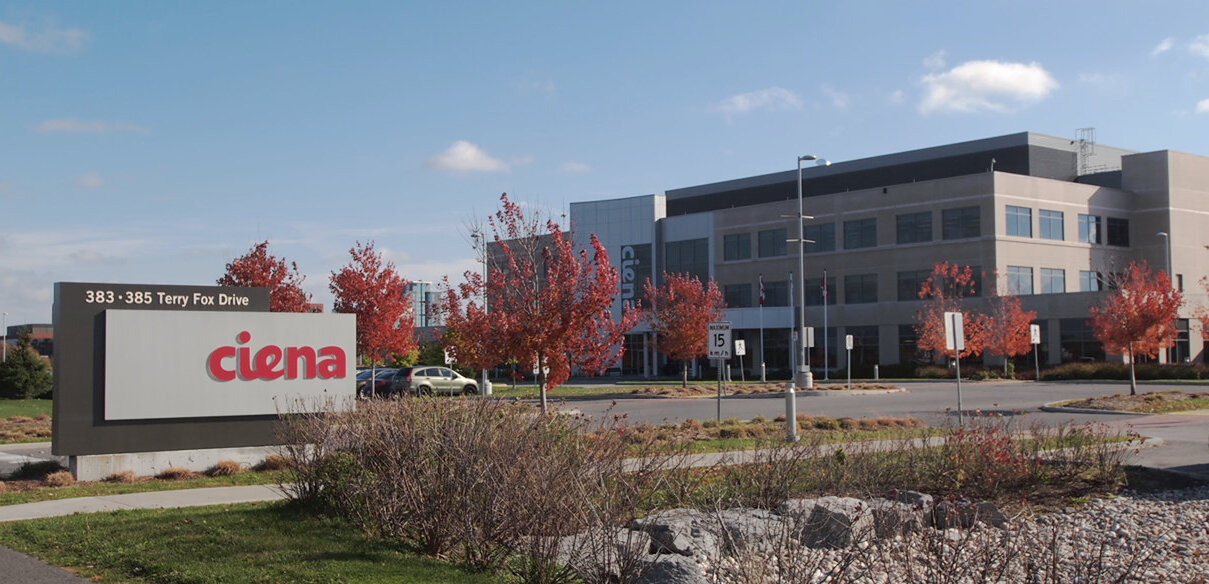5050 Innovation Drive - Phase II
Project Overview
Two new buildings were designed to complement 5050 Innovation Drive (purchased form Blackberry) to create a new campus for Ciena to house their Canadian offices and high-technology labs. The ground floors are primarily dedicated to hardware and software labs and Building B acts as the main entrance to the buildings. The site is designed as one campus, and all the buildings are joined by walkways. Building B is 4 storeys and building C is 3 storeys with offices above the ground floor. The buildings are clad in precast concrete, aluminum panels and siding to match Building A. There are 286,000 sf. of fit up area.
Our team provided LEED Consulting and energy modelling services for this 5 storey office complex. Our work included evaluating the energy impacts of design iterations and analyzed design options to meet required LEED targets. The design features waste heat recovery from a data centre, a water economizer, high efficiency lighting, demand control ventilation, low-flow water fixtures, recycled content and regional materials, and material selection for indoor air quality.
PR-TY continues to provide professional services for this building on an ongoing basis in the form of feasibility studies, interior fit-up’s, and renovations.




