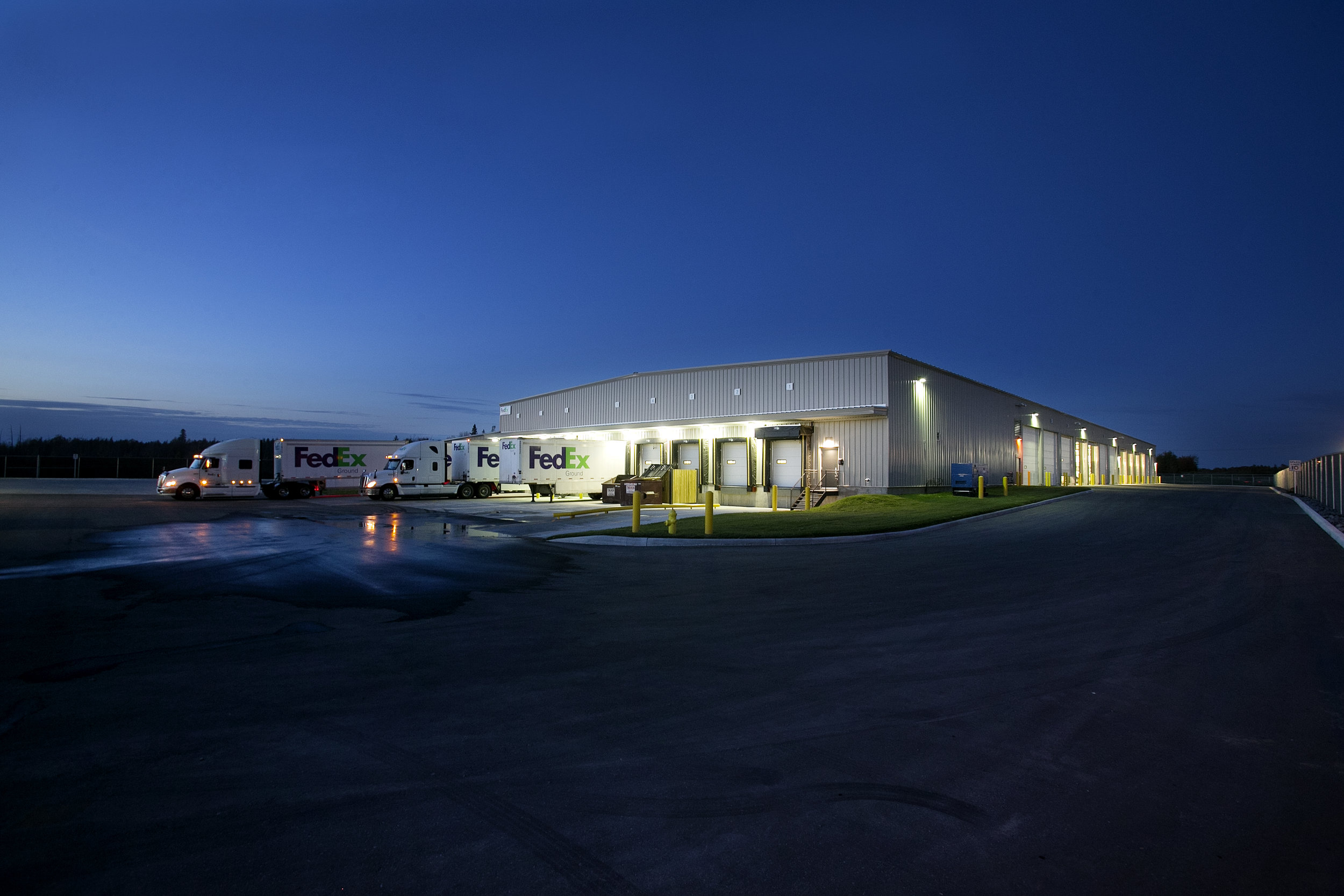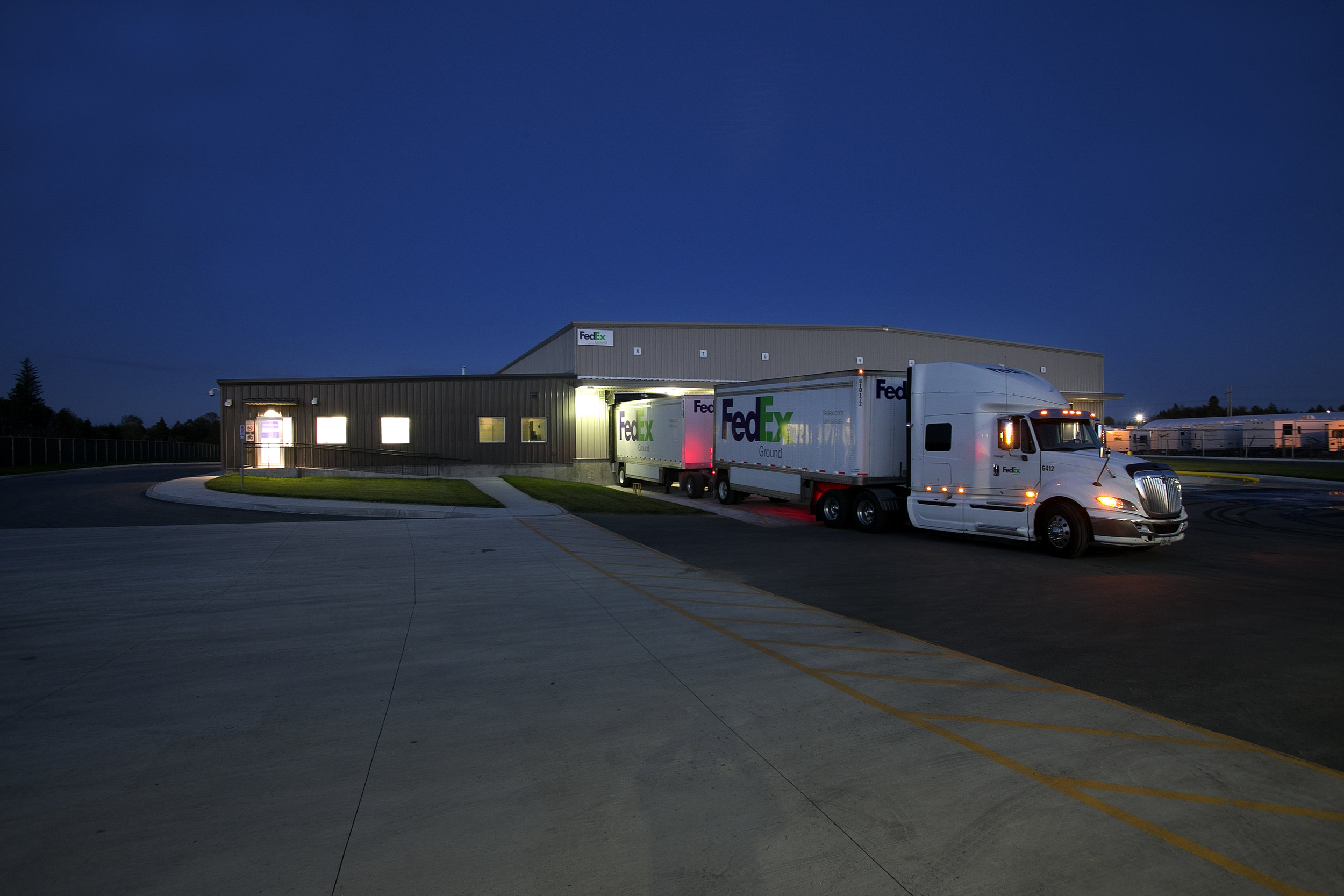Fedex Distribution Centre
Project Overview:
This 47,600 sf distribution centre includes a drive-in loading and receiving area for parcel delivery vans, complete with automated conveyor system, loading docks, and an administrative office area.
Site development included a secure fenced compound for Fedex delivery vehicles, septic system and parking for staff and visitors. The building was constructed using a pre-engineered building system for economy and clear span capabilities.
A pre-engineered building system was used for the structure and cladding systems. ln order to meet the new Ontario Building Code, SB-10 energy requirements, the standard wall and roof systems had to be modified to provide higher R values than traditionally achieved and better detailing to provide continuous insulation. The building is clad in a combination of colours in vertical metal cladding. The rear wall of the building, facing the Highway 416, which his considered a 'Gateway' to the City, has a pattern of coloured metal panels to provide visual interest visible from the highway.
What
Distribution Centre,
Industrial Building
Where
Ottawa
When
2013


